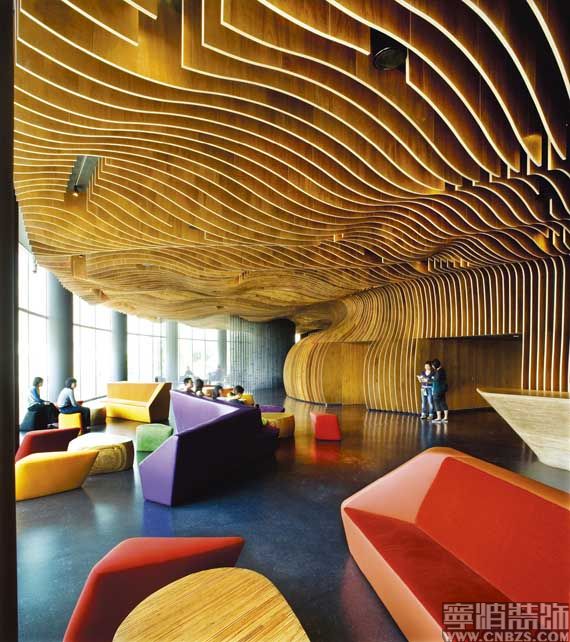GENEXIS THEATRE, SINGAPORE
Fusionopolis is part of a larger development called one-north, based on a masterplan by Zaha Hadid. The building complex Fusionopolis is designed by the late Kisho Kurokawa and consists out of 3 mixed-use towers that support a “floating” ovate space. WOHA was engaged to design the fit-out of this space as a theatre with all necessary Front and Back of house facilities in the building cores.
One-north is intended to be a science and technology live-work-play community with scientific research facilities, business park and retail space as well as serviced residences and apartments. In this context, Fusionopolis theatre and the adjacent front of house are to form a social and cultural meeting point where technology, business and art join together.
Given the unusual geometry of the theatre space, resolving all the complex acoustic, functional and operational requirements of a highly specialised programme like a theatre posed one of the main challenges in the project. Since it would be impossible to fit a flytower into the given shape, it became apparent that the theatre would have to have a distinct profile in the performing arts scene in order to compete with other venues in the city. In consequence Fusionopolis is equipped as a multifunctional flexible venue. A retractable seating unit and multiple rigging and lighting provisions allow for various stage arrangements, from the classic end stage format to a completely open flat floor mode, in which the space can be used for more experimental performances, exhibitions, lectures or private events. Changeover can be done in less than one day.
Leaving the centre of the space as open and flexible as possible, the main architectural feature in the theatre space is the double curved enclosure at the interior of the egg. This was achieved by making the seating and technical areas as visually transparent as possible so the volume can be read from within the space. The cladding consists of 400.000 timber beads, manufactured in prefabricated panels and mounted on site. The beads scatter sound waves slightly to prevent directed (uneven) sound, while providing a sufficient grade of openings to the subjacent acoustic foam for sound absorption. The beads were at first too expensive to fabricate, finally a company was found who had them handmade in villages in Java as a cottage industry.
The fit out of the Front of house is based on a dialogue with the curved shape of the theatre volume which theatre patrons can experience close-up from the exterior, while standing on the skygarden of the Front of house. The spatial expression continues with curves; a rippling cave-like volume is created by ribs of plywood and screens of steel. Custom furniture was designed as colourful objects that can be placed together in arrangements reminiscent of Zaha Hadid’s masterplan for the area.
